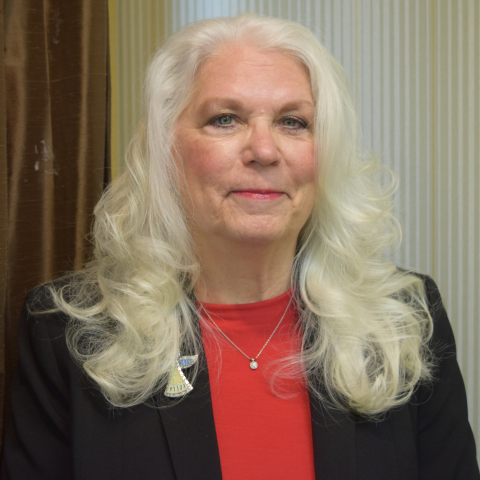1478 BRIGADIER DRIVESPRING HILL, FL 34608




Mortgage Calculator
Monthly Payment (Est.)
$2,053Under contract-accepting backup offers. This beautifully upgraded 3-bedroom, 2-bath pool, oversized 2 car garage home sits on over ½ acre in a non-HOA, non-deed-restricted community - bring your boat, trailer, RV, and still have room to breathe. Located on a quiet corner lot with lush landscaping and undeniable curb appeal, this is a rare find in today’s market. Cul-De-Sac Street leads to less traffic & noise. Step through the glass front door into a light-filled, open-concept layout with vaulted ceilings, rich engineered wood flooring, and transom windows that flood the home with natural light. The chef’s kitchen features wood cabinetry, granite countertops, stainless farmhouse sink, gas range with double oven, and extensive storage - all anchored by a large breakfast bar perfect for entertaining. The oversized primary suite is a true sanctuary with its own pool access, tray ceilings, a sitting area, and an ensuite featuring dual vanities, custom tile, a walk-in pebble floor shower, and rain head system. Secondary bedrooms include closet built-ins and flexible layout options for family, home office, or guests. Step outside to where this home truly shines - your private backyard oasis. Enjoy the screened, heated pool, relax in front of the outdoor fireplace, or cook up a feast in the built-in outdoor kitchen. It’s the ultimate setup for year-round Florida living, with no rear neighbors thanks to the no-build lot behind you. A tankless gas water heater and solar panel system keep your utility bills low and efficient year-round. Laundry is dialed in too - complete with upgraded cabinetry and folding counter. Additional highlights: plantation shutters, crown molding, tall baseboards, garage screen door, irrigation system and a layout that works as hard as you do. Close to shopping, restaurants, parks and many other amenities. Veteran’s Expressway for quick & easy access to Everything Tampa has to offer. Near Gulf for Fishing, Kayaking, Swimming and Boating. Don’t Miss Out on This ONE! Schedule your showing today!
| 5 days ago | Listing updated with changes from the MLS® | |
| 5 days ago | Status changed to Pending | |
| 3 weeks ago | Listing first seen on site |

Listing information is provided by Participants of the Stellar MLS. IDX information is provided exclusively for personal, non-commercial use, and may not be used for any purpose other than to identify prospective properties consumers may be interested in purchasing. Information is deemed reliable but not guaranteed. Properties displayed may be listed or sold by various participants in the MLS Copyright 2025, Stellar MLS.
Last checked: 2025-07-16 03:12 AM EDT

























































Did you know? You can invite friends and family to your search. They can join your search, rate and discuss listings with you.