7241 ORCHID ISLAND PLACEBRADENTON, FL 34202




Mortgage Calculator
Monthly Payment (Est.)
$2,758Within the active community of The Country Club in Lakewood Ranch is a welcoming pond-front home nestled between lush green golf courses! Situated on a cute cul-de-sac road, this lot was thoughtfully chosen by the original owners as the best lot position in the neighborhood. With secure gated access to the community, your exterior grounds maintenance taken care of, a beautiful community pool and spa access 6 doors down, and 72 holes of picturesque golf one short golf cart ride away, you will love living The Country Club lifestyle! Stepping into the residence you will cherish the soaring 12 and 10 foot ceilings and warm wood floors as it welcomes you in. The ideal split floor plan features the guest wing in front with your bonus space that can also double as a third bedroom, hobby room, or office. The main living space features a tray ceiling, crown molding, stackable sliding glass doors, an abundance of natural light, and sweeping serene pond views! Your expansive chef’s kitchen has an incredible amount of storage, countertop space, and an island with a bar ledge for casual everyday eating. The white shaker cabinets with the black granite countertops creates a sharp modern aesthetic contrast, while the dedicated pantry provides practical functionality. The living room is perfect for entertaining your neighborhood friends and watching your weekend sporting events! The primary suite is MASSIVE with plenty of space for a king size bed, two night stands, and a full side reading nook. With two walk-in closets and a beautiful en-suite bathroom with dual vanities, luxury soaker tub, and a spa-worthy zero-grade walk-in shower, it provides all the space and flexibility you could ever need! Opening the sliders and walking out into your backyard oasis, you will truly fall in love with the pond views! It immediately calms you and has incredible privacy with mature tropical foliage surrounding the home, beautiful warm brick pavers, a screened-in enclosure, and a built-in barbecue grill. It’s the perfect place for peaceful morning coffee and an evening glass of wine. Another added bonus is a $12,500 home gas generator installed in 2018 that is included! Lakewood Ranch is the BEST-SELLING multigenerational community in the nation because of its unmatched offering of resort-style amenities, including a private country club, four championship-level golf courses (3 of which were designed by Arnold Palmer himself!), 18 lighted tennis courts, a state-of-the-art fitness center, a polo club, and miles of scenic parks and trails. Living here, you have everything you need right at your fingertips: exceptional shopping, dining, and entertainment at Waterside Place, Lakewood Main Street, University Town Center, and nearby destinations. Residents also enjoy close proximity to excellent schools, leading hospitals, and some of Florida’s most beautiful Gulf Coast beaches—capturing the very best of the Florida lifestyle. For full floor plans, walkthrough videos, neighborhood guides, virtual showings, and more please reach out to us! Schedule your private showing today and be the lucky owner of this Florida oasis!
| 4 days ago | Listing updated with changes from the MLS® | |
| 2 weeks ago | Price changed to $604,500 | |
| 4 months ago | Status changed to Active | |
| 4 months ago | Listing first seen on site |

Listing information is provided by Participants of the Stellar MLS. IDX information is provided exclusively for personal, non-commercial use, and may not be used for any purpose other than to identify prospective properties consumers may be interested in purchasing. Information is deemed reliable but not guaranteed. Properties displayed may be listed or sold by various participants in the MLS Copyright 2026, Stellar MLS.
Last checked: 2026-02-28 09:17 AM EST







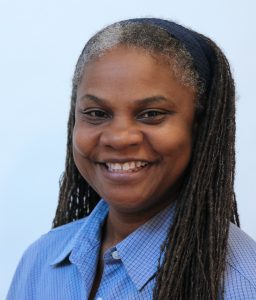

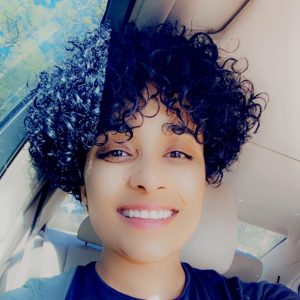








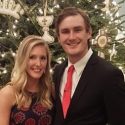




















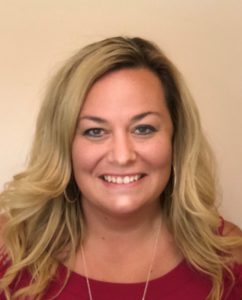








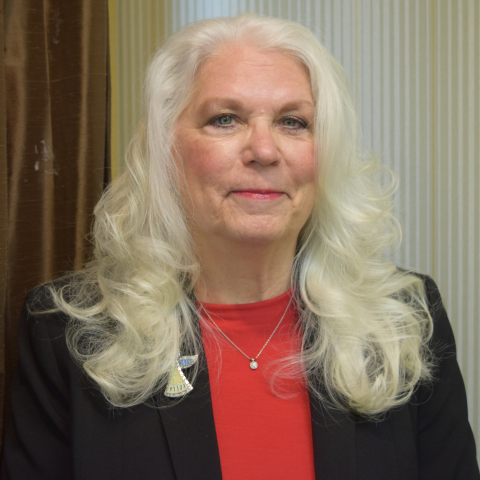








Did you know? You can invite friends and family to your search. They can join your search, rate and discuss listings with you.