13711 LUSSIER LANESPRING HILL, FL 34610




Mortgage Calculator
Monthly Payment (Est.)
$10,265PRICE IMPROVEMENT!! Welcome to your private estate in the country, just minutes to everything you need! This sumptuous and exquisite luxury home built just 2 years ago, sits on almost 25 acres! With 5-bedrooms, 5.5 baths, the 4571 sq ft feels both modern and yet cozy at the same time. NO HOA! Agricultural zoning (AC) which makes it INCREDIBLY valuable due to the ability to subdivide and affords a variety of permitted uses such as a wedding venue, horse stables, farming, and more. This property can be green belted saving thousands on taxes! As you walk through the covered front porch and through the double door entry, you will notice the harlequin chequerboard marble flooring. To your left you will find an office with views of the front fields and the pond (what a way to spend your workday!) and next to the office is one of the 5 ensuite bedrooms with a walk-in closet. Continuing to the kitchen, there is large Music Room on one side which could also be a library, a 2nd office, a play room, or a den. Then we have the WOW Gourmet Kitchen! Featuring quartz countertops, a La Cornue handcrafted French gas range with 6 burners, an Euclid hood that reaches the ceiling, a Thermador paneled refrigerator, and paneled dishwasher, custom cabinetry with slide-out, soft-close drawers, and a breakfast bar complete this stunning kitchen. There is also a Butler’s Pantry which provides more counter space with quartz countertops, additional cabinet space, and a second refrigerator. There is both a living room on one side of the kitchen and a great room or TV room on the other side with the dining space in the middle, creating a seamless flow for entertaining, allowing you to enjoy panoramic views of the lush landscape from every window, enhancing the tranquility and beauty of this unique property. This open-concept living and dining areas invite seamless indoor-outdoor living through the 3 sets of sliding glass doors. The rear facing staircase leads to the second floor where you will find a loft space that overlooks the dining room below. In each corner of the 2nd floor there is an ensuite bedroom. Three additional bedrooms with walk-in closets and private bathrooms (4 ensuite bedrooms plus the Primary for a total of 5 ensuite bedrooms), all with views of the property and one of which has sliding glass doors and a private patio. Then the primary bedroom has its own sliding glass door that leads to an outdoor patio, a huge walk in closet and two entries into the primary bathroom which has double sinks, a soaking tub, and an enormous walk-in shower with two shower heads and a rainfall shower head. The 4 car garage is connected to the house with a covered walkway complete with a stunning waterfall designer touch and there is an outdoor shower! The walkway leads in the mudroom with a sink and lockers, plus a workspace. The 5-acre pond serves as your retention pond and keeps the rest of 19+ acres high and dry. NO FLOOD INSURANCE REQUIRED!!
| a week ago | Listing updated with changes from the MLS® | |
| 3 months ago | Price changed to $2,250,000 | |
| 5 months ago | Status changed to Active | |
| 5 months ago | Listing first seen on site |

Listing information is provided by Participants of the Stellar MLS. IDX information is provided exclusively for personal, non-commercial use, and may not be used for any purpose other than to identify prospective properties consumers may be interested in purchasing. Information is deemed reliable but not guaranteed. Properties displayed may be listed or sold by various participants in the MLS Copyright 2025, Stellar MLS.
Last checked: 2025-12-31 05:05 PM EST







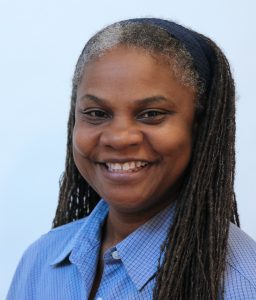

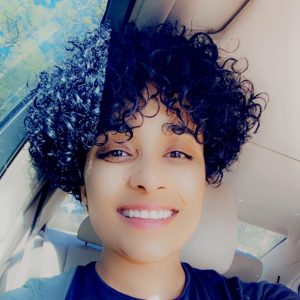








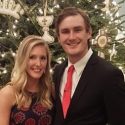








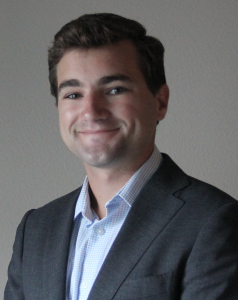











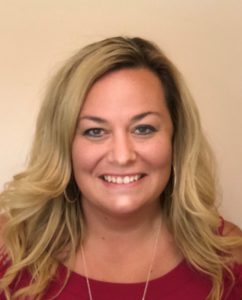





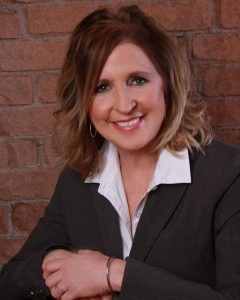


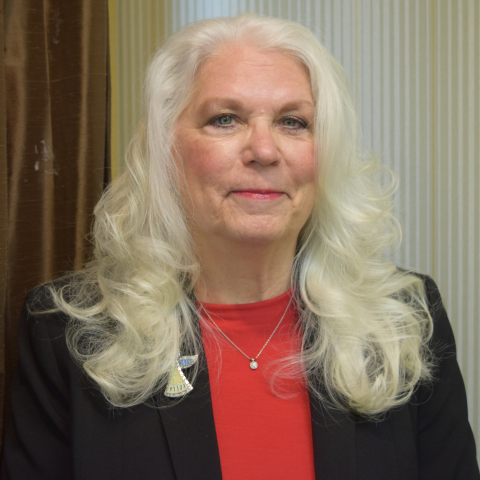





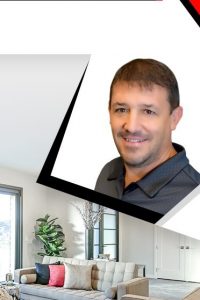


Did you know? You can invite friends and family to your search. They can join your search, rate and discuss listings with you.