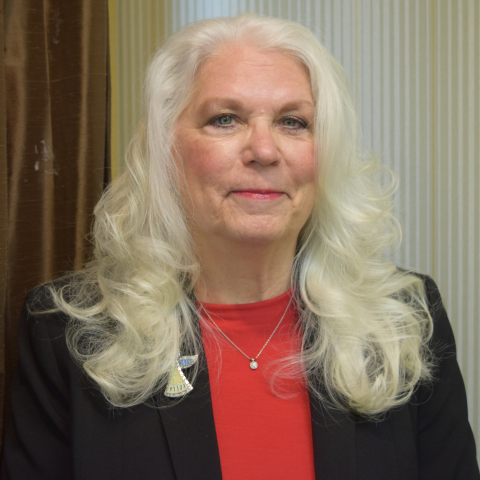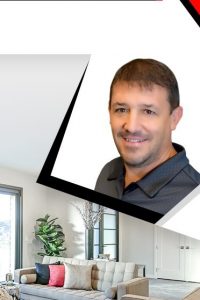5521 WINDWARD WAYNEW PORT RICHEY, FL 34652




Mortgage Calculator
Monthly Payment (Est.)
$9,581A once in a Lifetime opportunity to own a STUNNING CUSTOM BUILT Key West Style home with a SECURED GATED WRAP AROUND PORCH. Bring your YACHT, Flats Boat and Jet skis because this property has it all! Easily accommodate a 60+FT Yacht. Some key features on the Dock are a 50A Service, 8,000 LB BOAT LIFT and floating JET SKI DOCK along with a Fresh Water wash out. Ideal ACCESS to THE GULF provided by a 15’DEEP CANAL with NO FIXED BRIDGES!!! Within walking distance is the Gulf Harbors PRIVATE BEACH and optional membership to the Gulf Harbors YACHT CLUB as well. Experience LUXURY COASTAL LIVING in this beautifully designed, custom waterfront home located on a quiet CUL-DE-SAC street with a SALT WATER POOL with PEBBLE TEC finish and for the PET Families you will enjoy the MAINTENANCE FREE ARTIFICIAL TURF for easy clean up along with a FENCED in YARD and DOC. You will appreciate the 30A service at the GARAGE enabling you to charge your RV or ELECTRIC CAR or The home also has a 15KW GENERATOR to power up the home in case of an outage. Enjoy your PAVER patio with the convenience of POWER SCREEN’S and a GRILLING Area while watching the Dolphins and Manatees or your evening SUNSET cocktail while listing to Jimmy Buffet on the BOSE SOUND SYSTEM.. Inside, you'll find upscale finishes throughout, including an ELEVATOR with NEW BATTERY backup, SOLID WOOD CABINETRY, premium GRANITE countertops, VIKING STAINLESS STEEL APPLIANCES, and PELLA IMPACT RATED WINDOWS with INTERNAL BLINDS & NEW PGT FRENCH DOORS for peace of mind. The open-concept main level features a LIGHTHOUSE STYLE entry way allowing plenty of NATURAL LIGHT and recently REFINISHED CHERRY WOOD FLOORS. The SPLIT FLOOR PLAN enables PRIVACY FOR THE 3 BEDROOMS, along with a dedicated OFFICE/FLEX room. Additional features include A GAS FIREPLACE in the family room, separate BAR with Mini Refrigerator and Sink, CENTRAL VACCUM, upgraded WATER SOFTENER and a GAS TANKLESS WATER HEATER. The East and West windows of the home were also tinted in 24' for energy efficiency which helps to save money monthly on the electric bills. Downstairs, a fully equipped GUEST SUITE or IN-LAW SUITE awaits—complete with a KITCHENETTE and 4TH FULL BATH with a separate exercise/storage room with a SPLIT A/C room for added flexibility. You can easily convert this into an apartment with private access. Additionally the CAR ENTHUSIAST will love the 6 CAR GARAGE. The garage includes a 3rd bay/man cave separate setup. Close proximity to shopping, dining, grocery, and everyday conveniences This home offers a rare blend of luxury, function, and WATER FRONT LIFESTYLE. Schedule your private tour today!
| 6 months ago | Listing updated with changes from the MLS® | |
| 6 months ago | Listing first seen on site |

Listing information is provided by Participants of the Stellar MLS. IDX information is provided exclusively for personal, non-commercial use, and may not be used for any purpose other than to identify prospective properties consumers may be interested in purchasing. Information is deemed reliable but not guaranteed. Properties displayed may be listed or sold by various participants in the MLS Copyright 2025, Stellar MLS.
Last checked: 2025-12-31 05:00 PM EST

























































Did you know? You can invite friends and family to your search. They can join your search, rate and discuss listings with you.