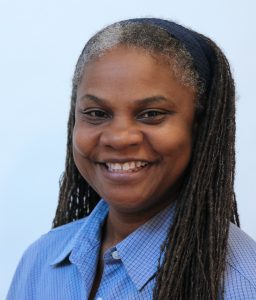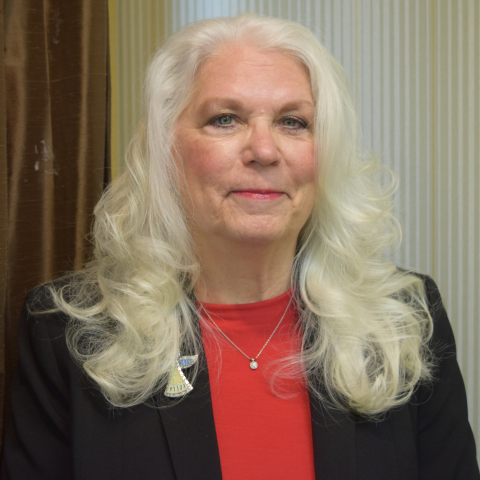58 ASTER STREETCLEARWATER BEACH, FL 33767




Mortgage Calculator
Monthly Payment (Est.)
$6,830Your DREAM BEACH ESTATE is now available! As one of the MOST UNIQUE properties in ALL of Clearwater Beach, its palatial 0.29 acre lot, 3 bed/2.5 bathroom main house, and 1 bed/1 bathroom detached poolside ADU give you all the dynamic flexibility you want and need! Pulling up to the residence, the charming front porch facade welcomes you in and hides the resort-style backyard. Every square inch of the main house has been elegantly remodeled and strikes the perfect balance between warm coastal and modern luxury. The master suite has been tastefully remodeled with a deep blue accent wall, walk-in closet with custom built-ins, and a massive en-suite bathroom with a double vanity, luxurious clawfoot tub, and beautiful glass-enclosed walk-in shower. The brand new chef’s kitchen is the heart of the home with white shaker cabinets, hammered gold cabinet pulls, tasteful quartz countertops, and a lovely natural gas range. As you walk off of the kitchen into the dedicated dining room and separate entertaining space, you’ll notice and appreciate all the custom woodwork and framing throughout. Your guest bedrooms do not disappoint either and have great separation from the master bedroom with its ideal split floor plan. Heading outside, you will be in awe of the incredible backyard paradise! This decade-long landscaping project has culminated with a spacious elevated deck, directly piped natural gas BBQ grill, directly piped natural gas fire pit area for cool winter nights, a resort-inspired saltwater pool with spa, and an abundance of mature palms and flowers with bonus green space in the back corner of the property for kids and adults. The poolside ADU was built in 2014 and has a full living room, kitchenette with built-in office space, renovated bathroom with walk-in shower, and a full properly sized bedroom. Being within walking distance to the consistently ranked top beach in the country yet quietly tucked away in this quiet residential enclave, you get the best of both worlds! No HOA, no CDD, and zoned for 30 day minimum rentals. All that Clearwater has to offer: limitless restaurant options, bars, shopping, museums, aquarium, and entertainment for all ages, is all right at your fingertips. Don’t miss out on the opportunity to own this incredibly unique estate, book your showing today!
| a month ago | Listing updated with changes from the MLS® | |
| 4 months ago | Listing first seen on site |

Listing information is provided by Participants of the Stellar MLS. IDX information is provided exclusively for personal, non-commercial use, and may not be used for any purpose other than to identify prospective properties consumers may be interested in purchasing. Information is deemed reliable but not guaranteed. Properties displayed may be listed or sold by various participants in the MLS Copyright 2025, Stellar MLS.
Last checked: 2025-10-21 12:56 AM EDT

























































Did you know? You can invite friends and family to your search. They can join your search, rate and discuss listings with you.