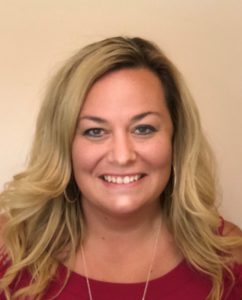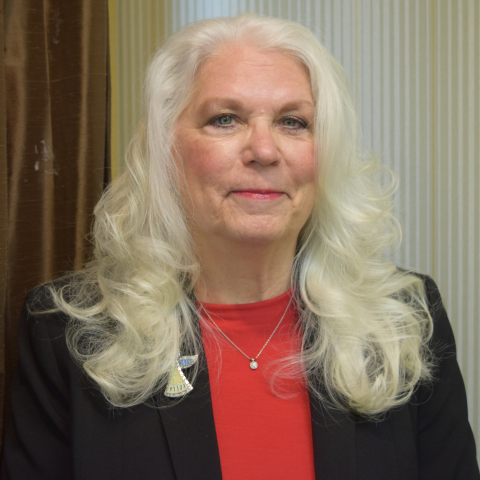3680 19TH AVENUE SST PETERSBURG, FL 33711




Mortgage Calculator
Monthly Payment (Est.)
$1,711Back On The Market! Buyers funding fell through. Come and see how Spacious! Spacious! Spacious! this 4 bedroom 2 bath with 2 car garage is! You won't know unless you enter how very large this home is on a corner lot with over 1/4 acre! Great for entertaining big family functions. Private fenced in yard all around, alley access. Needs updating according to taste. New Roof to be installed 3 weeks before closing. Seller has copy of inspection in hand. As you enter the door there's a very large living area with high ceilings, vinyl tile flooring, very large kitchen and dinning area with access lighting, lots of counter space, lots of cabinets. Large and spacious primary bedroom with two walk-in closets and a large en-suite bathroom with dual sinks. Located near schools, public transportation, Twin Brooks Golf Course, shopping, easy access to I-275. Buyer to verify all room dimensions.
| 3 days ago | Listing updated with changes from the MLS® | |
| a month ago | Status changed to Pending | |
| 5 months ago | Price changed to $375,000 | |
| 6 months ago | Listing first seen on site |

Listing information is provided by Participants of the Stellar MLS. IDX information is provided exclusively for personal, non-commercial use, and may not be used for any purpose other than to identify prospective properties consumers may be interested in purchasing. Information is deemed reliable but not guaranteed. Properties displayed may be listed or sold by various participants in the MLS Copyright 2025, Stellar MLS.
Last checked: 2025-11-23 02:57 PM EST

























































Did you know? You can invite friends and family to your search. They can join your search, rate and discuss listings with you.