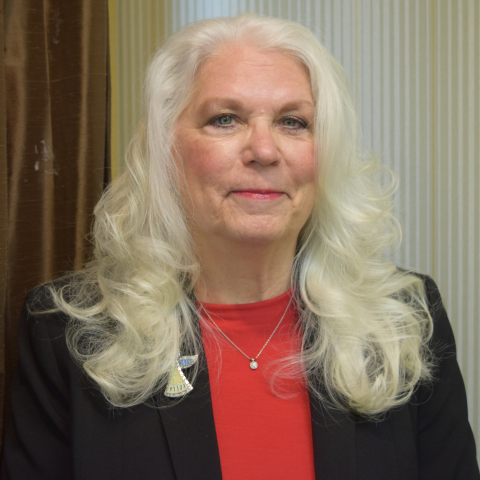1965 ALLARD DRIVECLEARWATER, FL 33763




Mortgage Calculator
Monthly Payment (Est.)
$1,861Built in 2021, this modern coastal gem in unincorporated Clearwater perfectly combines luxury, comfort, and timeless Florida charm. Completely rebuilt from top to bottom, this 3-bedroom, 2-bathroom home offers the flexibility of short-term rentals (Airbnb or VRBO permitted), making it ideal for homeowners or investors seeking a move-in-ready property in one of Pinellas County’s most desirable areas. Step inside to an open-concept floor plan filled with natural light and wood-look ceramic tile flooring throughout the main living areas. The chef’s kitchen is a showstopper with stainless steel appliances, quartz countertops, elegant 40-inch white upper cabinets, bold blue lower cabinets, a stylish backsplash, and a large farmhouse sink that blends design and function. A built-in work nook provides the perfect space for remote work or homework. The spacious owner’s suite offers a relaxing retreat, complete with a large walk-in closet featuring a built-in organization system and a spa-inspired ensuite bathroom. Enjoy a rainfall shower with dual shower heads, river rock flooring, a built-in bench, and double vanities topped with quartz counters and striking teal and black tile work. The second and third bedrooms are generously sized, ideal for guests, children, or a home office. Through French doors, step out to a covered lanai with a ceiling fan and TV hookup—perfect for entertaining or quiet evenings outdoors. The oversized lot with side access to the backyard provides plenty of room for a play area, or even boat and RV parking. A detached man cave or she shed offers extra space for hobbies, a workshop, or storage. Additional highlights include an indoor laundry room, a tankless water heater, hurricane straps on the roof, and a charming front porch with an electrical outlet—perfect for morning coffee or evening chats. Located in a no flood and no evacuation zone, this home is minutes from Clearwater Beach, Downtown Dunedin, Tampa International Airport, shopping, dining, and several spring training baseball stadiums. Everything is brand new from 2021, offering peace of mind and modern efficiency. Whether you’re searching for your dream home, a profitable short-term rental, or a seasonal escape, this Clearwater boat and RV friendly neighborhood offers the ultimate Florida lifestyle with every modern upgrade. Schedule your private showing today and experience the beauty, comfort, and opportunity this home provides.
| a month ago | Listing updated with changes from the MLS® | |
| a month ago | Price changed to $408,000 | |
| 10 months ago | Listing first seen on site |

Listing information is provided by Participants of the Stellar MLS. IDX information is provided exclusively for personal, non-commercial use, and may not be used for any purpose other than to identify prospective properties consumers may be interested in purchasing. Information is deemed reliable but not guaranteed. Properties displayed may be listed or sold by various participants in the MLS Copyright 2026, Stellar MLS.
Last checked: 2026-02-01 07:29 PM EST

























































Did you know? You can invite friends and family to your search. They can join your search, rate and discuss listings with you.