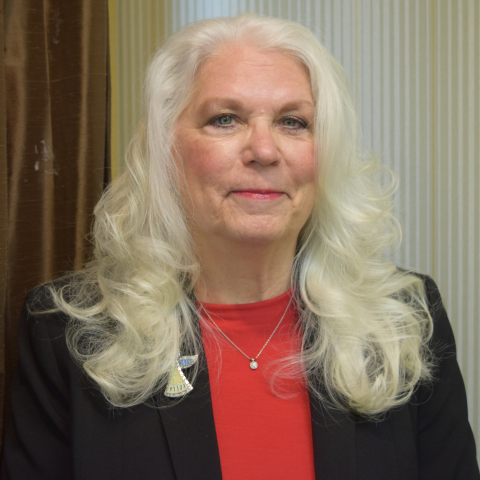2859 THISTLE COURT NPALM HARBOR, FL 34684




Mortgage Calculator
Monthly Payment (Est.)
$1,891Don’t miss out on your dream retirement home! Situated in Palm Harbor’s premier 55+ golf community of Highland Lakes, this spacious and renovated corner-lot home has been extensively upgraded. As you pull up to the home, you will love the warmth of the 2018 paved driveway and brick facade. Heading inside past your mudroom foyer, the light wood-look premium porcelain tile floors welcome you in and consistently cover all of the main living area. With a large TV room, dedicated dining room, breakfast bar area in the kitchen, and a bonus 28ft x 10ft great room for additional office or entertaining flex space, you have all the room you could want and need! The remodeled kitchen features solid wood cabinets, sleek 2020 appliance suite, and an island for added counter space and storage. The modern split floor plan with the master on the left side of the home and the guest suite on the right provides plenty of privacy for you and your guests. You will LOVE the completely renovated en-suite master bathroom and guest bathroom. Both were gutted in 2019 and redone with beautiful marble-look tile! The permitted laundry room addition is completely air conditioned for your convenience and has its own set of cabinets and a sink. Additional upgrades include impact windows and doors in 2017, 2016 roof, 2017 AC, and 2024 hot water heater. Your oversized 2 car garage has plenty of space for extra storage and built-in workbench with storage for all your tools. This homes corner lot provides added green space, while also being high and dry in a Flood Zone X and non-evacuation zone! Highland Lakes stands out as the best value among Tampa Bay’s 55+ golf communities. Residents enjoy complimentary green fees on three private executive courses, along with free RV and boat storage. Stay engaged with leagues and beginner clinics for pickleball, tennis, bocce, and shuffleboard. The main clubhouse fosters a welcoming country club vibe with entertainment, social events, and fitness classes. Creative pursuits thrive at the Arts and Crafts Annex, which includes a woodworking shop and dedicated studios. At the Lake Tarpon Lodge, residents can relax in the heated pool, host gatherings at the party and picnic facilities, fish from the pier, or take a ride on the community pontoon boats. Security is a priority, with a designated storage lot, private boat ramp, and open dock for easy access. Don’t miss out on this home, schedule your showing today!
| 5 hours ago | Listing updated with changes from the MLS® | |
| 2 days ago | Listing first seen on site |

Listing information is provided by Participants of the Stellar MLS. IDX information is provided exclusively for personal, non-commercial use, and may not be used for any purpose other than to identify prospective properties consumers may be interested in purchasing. Information is deemed reliable but not guaranteed. Properties displayed may be listed or sold by various participants in the MLS Copyright 2025, Stellar MLS.
Last checked: 2025-04-01 05:52 PM EDT

























































Did you know? You can invite friends and family to your search. They can join your search, rate and discuss listings with you.