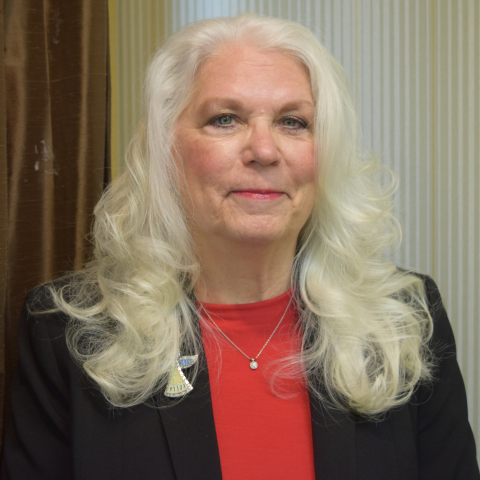8122 EHREN CEMETERY ROADLAND O LAKES, FL 34639




Mortgage Calculator
Monthly Payment (Est.)
$2,210Under contract-accepting backup offers. Your dream ranch estate awaits! Driving past country roads to your ideal 1 acre corner lot, your clicker opens up the electric motorized gate. The massive driveway was redone in 2022 to accommodate up to 10 vehicles, as well as electric/water hookups for your RV and a big two-car garage. HIGH & DRY in a flood zone X, the rain water slopes away from the home so you’ll never have to worry during hurricanes. With sprawling green space on all sides of the home, it’s a dream fully fenced in yard for your dogs to run around! In back, you’ll find your bonus tool shed and an incredible 2021 24’x48’ open pole barn with a concrete slab underneath. If you’ve got outdoor toys, this is the home for you! As you head towards the front door, you’ll love how the charming brick facade compliments the completely modernized and open floor plan interior. Your living room easily accommodates a massive entertaining sectional couch, while the dedicated dining area to the right of the kitchen and the eat up breakfast bar provide all the seating you need. Remodeled in 2019, the quartz countertops, spacious black accented island, white shaker cabinets, stainless steel appliance suite, subway backsplash, and white farmhouse sink are absolutely gorgeous! The premium brown wood-look porcelain tiled floors bring warmth in the home, while being more durable and easier to clean than LVP or laminate. Your primary suite is ready for your king sized bed and features a luxurious en-suite bathroom with sharply appointed tiled floors, double vanity, and glass-enclosed shower. Your two guest bedrooms are both properly sized and have access to a remodeled full guest bathroom that is consistent in design with the primary bath. Head outside to your screened-in lanai and listen to the birds as you take in the beauty of the sprawling estate. The entire yard is irrigated for your convenience so you can lushly plant it as you wish! With the AC replaced in 2023, hurricane impact windows in 2019, and a metal roof that’s only about 9 years old, this home not only offers the lifestyle you’re looking for, but peace of mind. Book your showing today before it’s taken!
| 2 weeks ago | Listing updated with changes from the MLS® | |
| 3 weeks ago | Status changed to Pending | |
| 4 weeks ago | Listing first seen on site |

Listing information is provided by Participants of the Stellar MLS. IDX information is provided exclusively for personal, non-commercial use, and may not be used for any purpose other than to identify prospective properties consumers may be interested in purchasing. Information is deemed reliable but not guaranteed. Properties displayed may be listed or sold by various participants in the MLS Copyright 2025, Stellar MLS.
Last checked: 2025-04-18 10:31 PM EDT

























































Did you know? You can invite friends and family to your search. They can join your search, rate and discuss listings with you.