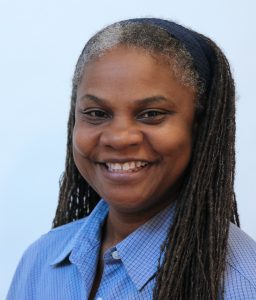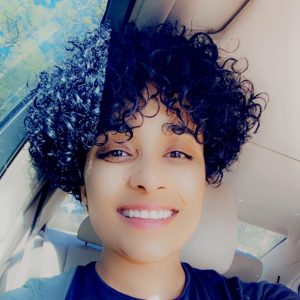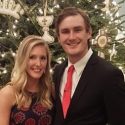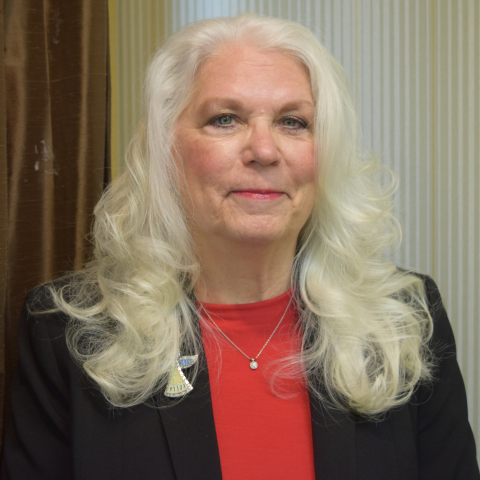13946 SNAPPER FIN LANETAMPA, FL 33637




Mortgage Calculator
Monthly Payment (Est.)
$1,528Discover the GATED community of The Club at HIDDEN RIVER, conveniently nestled right next to Lettuce Lake Park! This beautifully maintained townhome, built in 2016, IS 1,704 square feet of living space, featuring 3 BEDROOMS, 2.5 BATHROOMS, and a 1-CAR GARAGE with a spacious PAVER driveway. This modern END UNIT townhome with a desirable PRIVATE side entrance opens to a spacious and inviting floor plan. Experience the perfect blend of comfort and function in the thoughtfully designed GREAT ROOM and KITCHEN. The kitchen features an inviting eat-in area, a convenient closet pantry, stainless steel appliances, granite countertops, wood cabinets, and a tiled backsplash complement it. The second floor of the townhome features a spacious SPLIT-LEVEL floor plan. It includes a PRIMARY BEDROOM with a walk-in closet and an ensuite bathroom. On the other side, there is a second bedroom with a walk-in closet and a third bedroom that shares a second bathroom. The LAUNDRY CLOSET, equipped with a washer and dryer, is conveniently located on this floor. No carpet, ALL TILE/LAMINATE flooring, custom blinds, and modern ceiling fans throughout the home. Ideal for everyday living and entertaining, and the quarterly HOA fees cover the Amenities, Reserves, Maintenance Exterior, Maintenance Grounds, Pool Maintenance, and Recreational Facilities. The AMENITIES include a Clubhouse, Pool, Spa, and Fitness Center. NO CDD and NO flood insurance are required. This townhome features one of the larger floorplans available, and the back patio provides a serene view of trees instead of neighboring properties. Designed as an end unit with a private side entrance, this is your perfect opportunity to claim your dream home—don't let it pass you by! The Hidden River community is nestled away from busy main roads while conveniently situated near I-75. It is next to the beautiful LETTUCE LAKE PARK, which features a 1.25-mile paved exercise trail and a 3,500-foot boardwalk with an observation tower. It offers scenic views of the Hillsborough River, several miles from the University of South Florida campus and healthcare services. There are many restaurants and shopping options available in the area. *cameras on the interior and exterior.
| 2 weeks ago | Listing updated with changes from the MLS® | |
| a month ago | Price changed to $335,000 | |
| 3 months ago | Listing first seen on site |

Listing information is provided by Participants of the Stellar MLS. IDX information is provided exclusively for personal, non-commercial use, and may not be used for any purpose other than to identify prospective properties consumers may be interested in purchasing. Information is deemed reliable but not guaranteed. Properties displayed may be listed or sold by various participants in the MLS Copyright 2025, Stellar MLS.
Last checked: 2025-05-16 12:30 AM EDT

























































Did you know? You can invite friends and family to your search. They can join your search, rate and discuss listings with you.