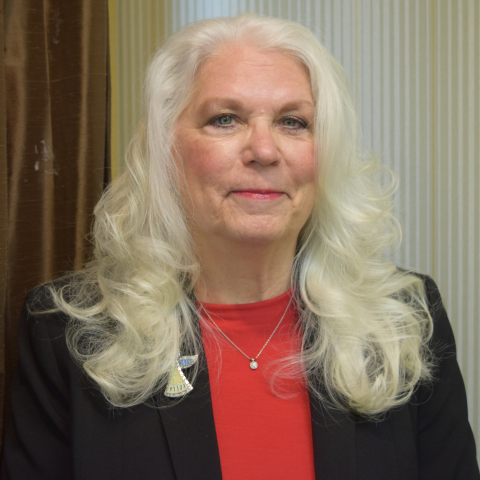12326 TERRACINA CHASE COURTTAMPA, FL 33625




Mortgage Calculator
Monthly Payment (Est.)
$2,185Under contract-accepting backup offers. One or more photo(s) has been virtually staged. Welcome home to the perfect blend of privacy, comfort, and everyday convenience—tailor-made for modern family living! This beautiful townhome in the gated Terracina community offers a rare combination of tranquility and accessibility. Nestled against a serene nature preserve, you’ll enjoy total peace and privacy while basking in warm natural light from the ideal east/west exposure. As you arrive, the charming 2018 Spanish-tiled roof and pavered driveway offer a warm welcome, leading to your oversized 2-car garage—plenty of room for parking, bikes, and all your family gear. And with the HOA taking care of all exterior landscaping, your home will always look pristine—no lawnmower required. Step inside to soaring ceilings, recessed lighting, and an abundance of sunshine that instantly creates that inviting, “we’re home” feeling. The luxury vinyl plank flooring is both stylish and family-friendly, perfectly complementing the bright kitchen and soft designer paint palette. The heart of the home—the kitchen—is designed to be as functional as it is beautiful, featuring 42” cabinets with crown molding, soft-close drawers, a huge island with seating (perfect for homework or casual dinners!), stainless steel appliances including a double oven range, quartz countertops, and a walk-in pantry for all your family’s favorites. Whether it’s game day or movie night, the double-height living room offers tons of space for a large sectional and is filled with natural light for cozy gatherings. The first-floor owner’s suite is your retreat at the end of the day, complete with a tray ceiling, crown molding, a double vanity with a dedicated makeup station, an expansive walk-in spa shower, and a closet roomy enough for two. Upstairs, the smart and spacious layout includes a versatile landing area perfect for a playroom, study zone, or home office, along with two generously sized bedrooms and a full bath—just right for kids, guests, or multigenerational living. A half bath downstairs, a dedicated laundry room, and under-stair storage round out the thoughtful floor plan. Outside, enjoy your private patio backing to the preserve—a peaceful place for coffee, weekend BBQs, or letting your dog out. The $544 HOA fee INCLUDES A LOT! First it’s fully funded unlike many communities so that protects against special assessments, has gated security, all common grounds landscaping and ALL exterior landscaping, no need to replant or water anything, it’s all taken care of for you to keep the community looking beautiful, includes exterior insurance which many townhomes do not, and the roof is fully covered and they actually just did a cleaning of all the roofs too that was covered by HOA reserves! Schedule your tour today and experience it for yourself!
| 3 weeks ago | Listing updated with changes from the MLS® | |
| 3 weeks ago | Status changed to Pending | |
| 4 months ago | Price changed to $479,000 | |
| 12 months ago | Listing first seen on site |

Listing information is provided by Participants of the Stellar MLS. IDX information is provided exclusively for personal, non-commercial use, and may not be used for any purpose other than to identify prospective properties consumers may be interested in purchasing. Information is deemed reliable but not guaranteed. Properties displayed may be listed or sold by various participants in the MLS Copyright 2026, Stellar MLS.
Last checked: 2026-02-02 05:59 AM EST

























































Did you know? You can invite friends and family to your search. They can join your search, rate and discuss listings with you.