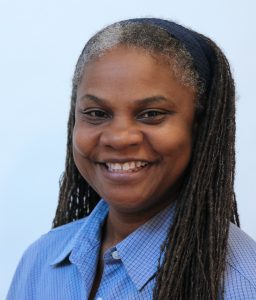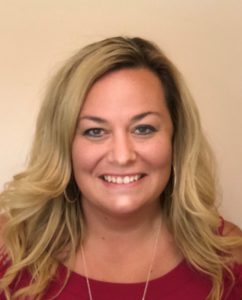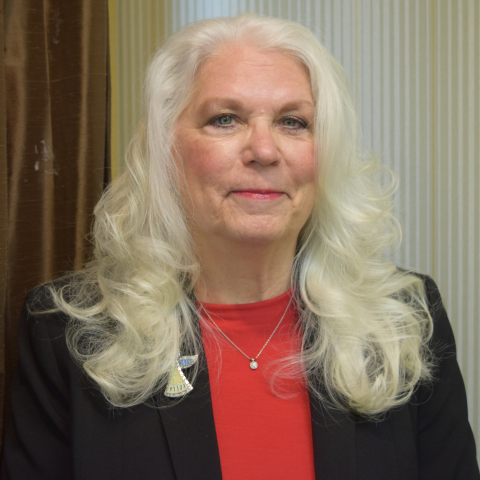2060 MARILYN STREET 133CLEARWATER, FL 33765




Mortgage Calculator
Monthly Payment (Est.)
$684Under contract-accepting backup offers. ATTENTION BUYERS- Don't Miss the only FIRST Floor fully furnished 1/1 with rear sliders leading to open rear patio ( available only on first floor units.) Plus your own carport located directly in front of the unit. Smaller 55+ community of Marilyn Pines II includes a heated pool, clubhouse, shuffleboard courts, and his & hers saunas. For sale or lease option available with MANY recent updates such as Roof (2024) with a 20 year warranty, New A/C (2021) for year-round comfort with paid maintenance contract through 2026-New Building Water heater (2025). Completely remodeled kitchen featuring elegant granite countertops, custom wood cabinetry with under lighting, LED spotlights, and a convenient built-in pull-out spice rack and new disposal (2025). Bathroom renovated with a luxurious leathered granite vanity, custom cabinetry for extra storage, and updated shower. Custom-built storage in the master bedroom, including a three-door cabinet and dresser in the walk-in closet Fully tiled throughout for a clean and modern look Florida room with direct access to the clubhouse, heated pool, saunas creating the perfect space to relax and enjoy the surroundings. After purchase, there is no rental waiting period and you can rent multiple times per year. This is a non-flood zone community tucked away near shopping, dining, and just miles from the world-famous Clearwater Beach. Residents enjoy access to a variety of amenities This unit has been seasonally occupied by owner since 1996 so it has minimum wear and tear. READY TO MOVE IN- Just bring your toothbrush and start enjoying the Clearwater lifestyle! Carport & Additional Storage Included!
| a week ago | Listing updated with changes from the MLS® | |
| a week ago | Status changed to Pending | |
| 9 months ago | Price changed to $149,900 | |
| 12 months ago | Listing first seen on site |

Listing information is provided by Participants of the Stellar MLS. IDX information is provided exclusively for personal, non-commercial use, and may not be used for any purpose other than to identify prospective properties consumers may be interested in purchasing. Information is deemed reliable but not guaranteed. Properties displayed may be listed or sold by various participants in the MLS Copyright 2026, Stellar MLS.
Last checked: 2026-02-02 02:31 AM EST

























































Did you know? You can invite friends and family to your search. They can join your search, rate and discuss listings with you.