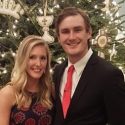2621 13TH STREET NST PETERSBURG, FL 33704




Mortgage Calculator
Monthly Payment (Est.)
$2,897Under contract-accepting backup offers. One or more photo(s) has been virtually staged. PRICE REDUCED FOR QUICK SALE! This charming masonry block bungalow in Greater Woodlawn, move in ready. Minutes to Downtown St Pete. Established area with coffee shops, restaurants, grocery stores, and a variety of unique local shops. This 3 bedroom, 2 bathroom home features original hardwood floors, double interior French Doors, Updated Primary bathroom (2024), brand new York Air Conditioning system (12/2024), updated Electrical (2024), brand new color change LED pool light (2024), wood fence replaced (2024). Pool deck is both concrete decking and brick pavers. Waterfall feature on pool. Storage sheds and workshop space. Plenty of storage inside and out. The 3rd bed and 2nd bath suite have separate Private Entrance from the pool or the carport. Access the 2nd bathroom from the pool area. Family room with pool table has cedar paneled walls and glass block windows. New pool pump and fountain piping (2025). Safe and sound, this home is in a non evacuation, non flood zone. Schedule your visit today!
| 5 days ago | Listing updated with changes from the MLS® | |
| 5 days ago | Status changed to Pending | |
| 3 weeks ago | Price changed to $635,000 | |
| 11 months ago | Listing first seen on site |

Listing information is provided by Participants of the Stellar MLS. IDX information is provided exclusively for personal, non-commercial use, and may not be used for any purpose other than to identify prospective properties consumers may be interested in purchasing. Information is deemed reliable but not guaranteed. Properties displayed may be listed or sold by various participants in the MLS Copyright 2025, Stellar MLS.
Last checked: 2025-10-24 04:36 PM EDT

























































Did you know? You can invite friends and family to your search. They can join your search, rate and discuss listings with you.