3307 GULF CITY ROADRUSKIN, FL 33570
Discover the epitome of luxury and tranquility in this custom-built 4-bedroom, 4-bathroom estate, nestled on the serene shores of Lost River Preserve. This exquisite home offers 3,599 square feet of elegantly designed living space, where every detail has been meticulously crafted for comfort and sophistication. As you enter through the private gated driveway, you are immediately captivated by the beautifully landscaped grounds and the striking architectural design of the residence. Inside, soaring ceilings and an open-concept floor plan create an inviting and airy atmosphere. The great room, with its expansive sliding glass doors, seamlessly integrates indoor and outdoor living, leading to a stunning screened-in saltwater pool and waterfall feature, all while offering breathtaking views of the tranquil lake. The gourmet kitchen is a chef's delight, complete with high-end appliances, a spacious living area, and a dry bar, perfect for entertaining. The luxurious primary suite serves as a private retreat, featuring dual walk-in closets and a spa-like bathroom with a large walk-in shower and a soaking tub, offering picturesque lake views. Upstairs, a versatile bonus room above the 3-car garage comes complete with a full bathroom, making it ideal for guests, a private office, or a personal gym. Additional amenities include a 15x11 storage room, a whole-home generator, and a private dock on the lake, providing endless opportunities for relaxation and recreation. The outdoor living space is nothing short of spectacular, featuring a state-of-the-art outdoor kitchen, perfect for hosting gatherings by the pool, and a fully fenced yard ensuring both privacy and security. Experience the finest in lakeside living—schedule your private tour today to witness this must-see home!
| a year ago | Listing updated with changes from the MLS® |

Listing information is provided by Participants of the Stellar MLS. IDX information is provided exclusively for personal, non-commercial use, and may not be used for any purpose other than to identify prospective properties consumers may be interested in purchasing. Information is deemed reliable but not guaranteed. Properties displayed may be listed or sold by various participants in the MLS Copyright 2025, Stellar MLS.
Last checked: 2025-10-20 02:46 AM EDT







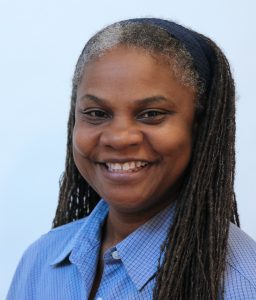

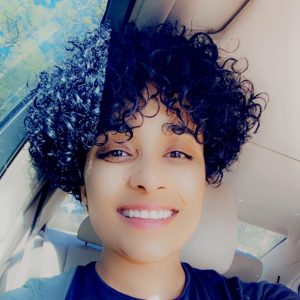








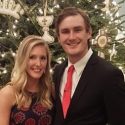








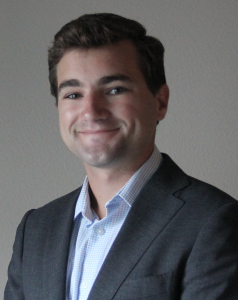











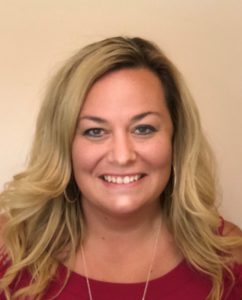








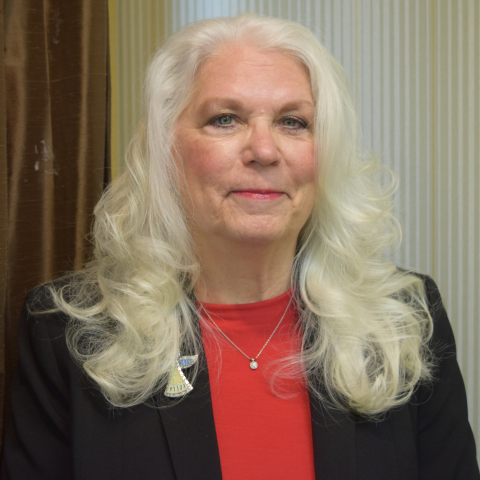








Did you know? You can invite friends and family to your search. They can join your search, rate and discuss listings with you.