175 CALLE RUISEÑOR STREETSAN JUAN, 00926




Mortgage Calculator
Monthly Payment (Est.)
$82,123Nestle in the Montehiedra Estates this luxurious mansion is a true embodiment of opulence and confort. The property boasts an extravagant water park and a sparkling pool, perfect for both exhilarating fun and tranquil relaxation. The three-house complex ensures ample space for guest and events, while state of-the-art gym and soothing sauna offer wellness and rejuvenation. Sports enthusiasts will revel in the private basketball courts, and the mansions high ceilings create an atmosphere of grandeur that extends throughout the home. The marble floors exude elegance elegance, leading you through spacious great rooms that are ideal for hosting and entertaining. Each of the five bedrooms and is a sanctuary of peace offering luxurious privacy, and the 9 bathrooms are appointed with the finest fixtures and finishes. Exquisite interiors with sparking chandeliers that glow over the 20 feet high ceilings. Located just a stones throw from the vibrant heart of San Juan, this mansion offers the perfect blend of serene residential living and proximity to the citys rich culture and amenities.
| 8 months ago | Listing updated with changes from the MLS® | |
| 8 months ago | Status changed to Active | |
| 8 months ago | Listing first seen on site |

Listing information is provided by Participants of the Stellar MLS. IDX information is provided exclusively for personal, non-commercial use, and may not be used for any purpose other than to identify prospective properties consumers may be interested in purchasing. Information is deemed reliable but not guaranteed. Properties displayed may be listed or sold by various participants in the MLS Copyright 2025, Stellar MLS.
Data last updated at: 2024-10-29 08:00 PM EDT







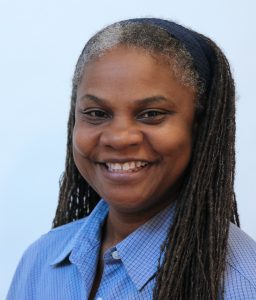

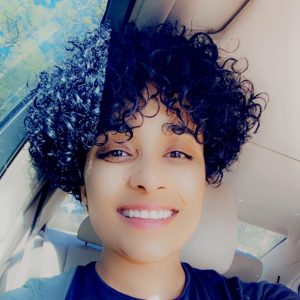








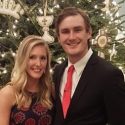












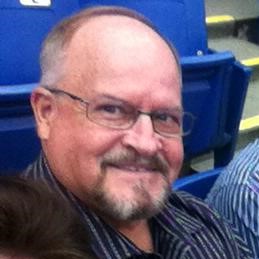
















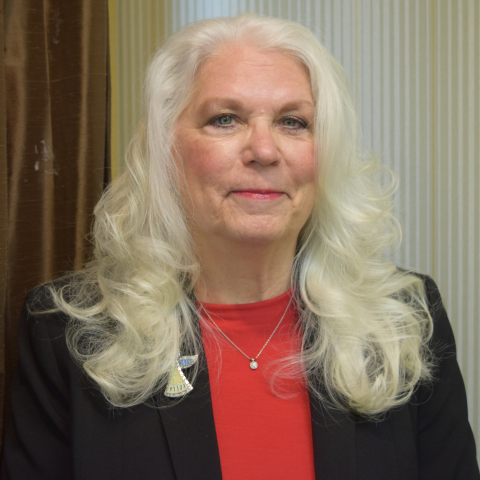





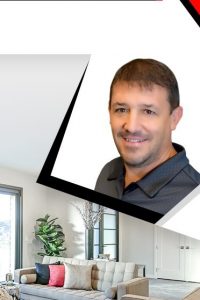


Did you know? You can invite friends and family to your search. They can join your search, rate and discuss listings with you.