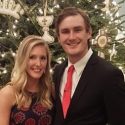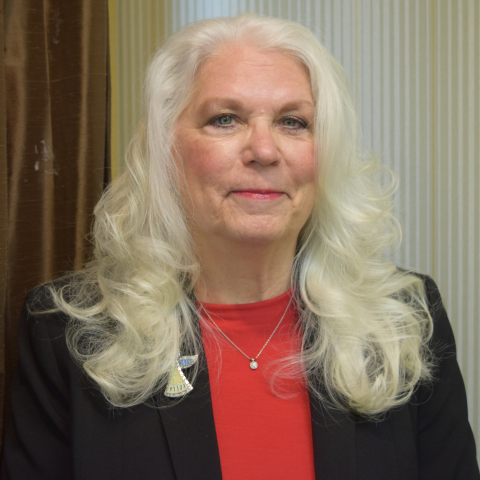8006 LAKE LOWERY ROADHAINES CITY, FL 33844




Mortgage Calculator
Monthly Payment (Est.)
$8,669Welcome to your own private lakefront retreat—an extraordinary estate nestled on 10 meticulously maintained acres with over 600 feet of direct frontage on the serene shores of Lake Lowery. This rare offering combines luxury living with exceptional outdoor amenities, making it the ultimate Florida lifestyle property. Step outside to enjoy your private dock, complete with two covered boat slips, water, electricity, and shaded lounging areas—perfect for fishing, boating, or simply unwinding while taking in the stunning lake views. Inside the main residence, you'll find a beautifully remodeled kitchen crafted to an exceptional standard, featuring tall custom cabinetry, a spacious island, gas stove, and open-concept layout ideal for entertaining. The home offers 3 bedrooms, 3 bathrooms, and a dedicated office, all thoughtfully designed for comfort and functionality. Wake up to breathtaking views from the primary suite, which includes a large walk-in closet and a spa-inspired ensuite bath with double vanities, soaking tub, and walk-in shower. The secondary bath has also been tastefully updated, complementing the overall elegance of the home. The expansive screened-in pool area is a true showpiece, boasting a full outdoor kitchen, covered entertaining space, custom fire pit, and tranquil koi pond—creating an ideal setting for gatherings or quiet evenings under the stars. A separate attached guest house features its own entrance, driveway, lanai, bedroom, full bath, and private laundry—perfect for extended family, guests, or rental income. Adding even more value is a massive 3000 sq ft detached barn with four roll-up doors, offering flexible space for RV or car storage, a workshop, or even a business setup. The second floor includes finished rooms that could be used as an office or studio. The land is zoned for agricultural use, offering ample space and flexibility for horses, cattle, or whatever your heart desires. Whether you're seeking a peaceful homestead, luxury getaway, or multi-functional estate, this property delivers on every level. Conveniently located near Winter Haven, Auburndale, Hwy 27, and I-4, this one-of-a-kind estate offers a rare blend of luxury, privacy, and versatility—set against the backdrop of one of Central Florida’s most peaceful lakes. Schedule your private tour today to experience the beauty and lifestyle this remarkable property offers.
| a month ago | Listing updated with changes from the MLS® | |
| a month ago | Listing first seen on site |

Listing information is provided by Participants of the Stellar MLS. IDX information is provided exclusively for personal, non-commercial use, and may not be used for any purpose other than to identify prospective properties consumers may be interested in purchasing. Information is deemed reliable but not guaranteed. Properties displayed may be listed or sold by various participants in the MLS Copyright 2025, Stellar MLS.
Last checked: 2025-11-01 01:04 AM EDT

























































Did you know? You can invite friends and family to your search. They can join your search, rate and discuss listings with you.