6631 LAKE HATCHINEHA ROADHAINES CITY, FL 33844




Mortgage Calculator
Monthly Payment (Est.)
$8,897Welcome to an extraordinary 32+ acre estate — a once-in-a-generation property where exceptional living meets endless opportunity. This breathtaking compound features two distinct residences, three barns, stables, private pastures, a stocked pond, and a resort-style pool, all behind a gated entrance in one of the area’s most coveted locations. The acreage also offers potential to subdivide, creating outstanding future investment value. Since the original photography, a brand-new roof was added in September 2025, further enhancing peace of mind and long-term value. A picturesque tree-lined drive winds past a fountain-fed pond stocked with bass, bluegill, and catfish. Mature eucalyptus trees create a natural privacy barrier, transforming the property into a secluded sanctuary ideal for luxurious living and grand entertaining. Main Residence – Southern Charm with Modern Luxury: This stunning two-story home welcomes you with a charming front porch perfect for morning coffee and evening relaxation. Inside, the open and airy layout features soaring tray ceilings, rich hardwood floors, abundant natural light, and custom built-in cabinetry. The gourmet kitchen has a WiFi-enabled 5-burner gas range with double ovens, expansive granite island, floor-to-ceiling pantry shelving, and generous prep and storage space. The main-level primary suite is a private retreat complete with its own outdoor sitting area, spa-inspired bath with garden tub and multi-head shower, and direct access to the pool and outdoor living space. A second ensuite bedroom on the main floor is perfect for guests. Upstairs, two oversized bedrooms share a Jack-and-Jill bath, offering comfort and flexibility. Multiple living areas, a cozy fireplace, and a covered portico create seamless indoor-outdoor flow. Entertainment & Lifestyle Barn: This climate-controlled showpiece offers endless possibilities as a private retreat, entertainment hub, or event space. Features include a flex room or bedroom, office, full bathroom, custom 8-foot stainless steel bar with commercial refrigeration, built-in safe, three roll-up garage doors, and custom fishing rod system. Brick-paved covered patios surround three sides and a built-in fire pit. Horse lovers will enjoy five well-appointed stalls, open grazing pastures, and cattle catches conveniently located at both residences. Boat & RV Barn: The impressive 40x70 Boat/RV barn offers dual 14-foot roll-up doors for easy drive-through, side garage door, power, and set up for plumbing. Ideal for storing boats, luxury RVs, and equipment—or convert into an elegant event venue with space for weddings and celebrations. Ample parking supports effortless hosting. Outdoor Living–Resort-Style Escape: The pool/hot tub oasis features a tiki-inspired outdoor kitchen with stainless appliances, refrigerator, sink, ice bucket, warming drawers, and Weber grill and griddle. An outdoor shower and half-bath complete this space designed for year-round enjoyment. Second Residence–Guest or Income-Producing Retreat: Located on its own parcel with separate entrance, this charming home offers 2 bedrooms, 2.5 baths, 1-car garage, barn, and open living and kitchen area with wet bar. French doors lead to a private backyard shaded by majestic oaks—perfect for multi-generational living or rental income. More than a home, it is a sanctuary, a statement, and a legacy property ready for its next chapter.
| 5 days ago | Listing updated with changes from the MLS® | |
| a week ago | Price changed to $1,950,000 | |
| 3 months ago | Listing first seen on site |

Listing information is provided by Participants of the Stellar MLS. IDX information is provided exclusively for personal, non-commercial use, and may not be used for any purpose other than to identify prospective properties consumers may be interested in purchasing. Information is deemed reliable but not guaranteed. Properties displayed may be listed or sold by various participants in the MLS Copyright 2025, Stellar MLS.
Last checked: 2025-12-05 07:34 PM EST







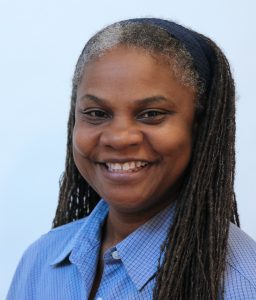

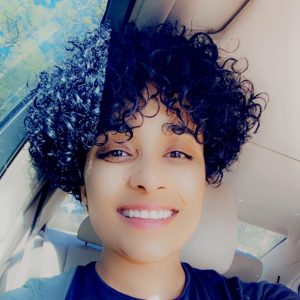








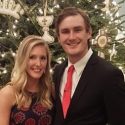








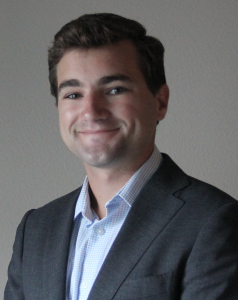



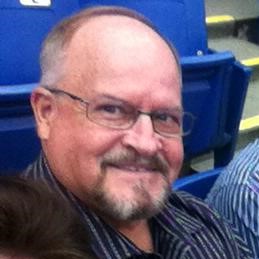







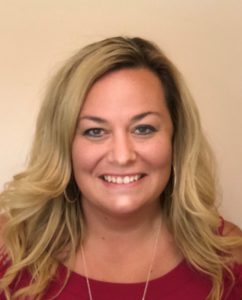





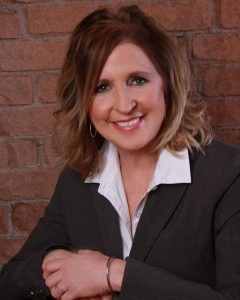


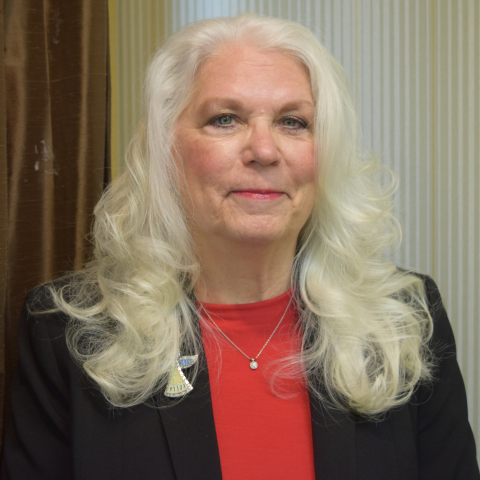





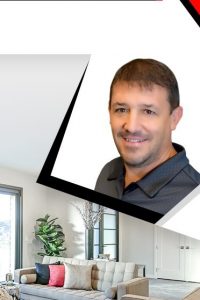


Did you know? You can invite friends and family to your search. They can join your search, rate and discuss listings with you.