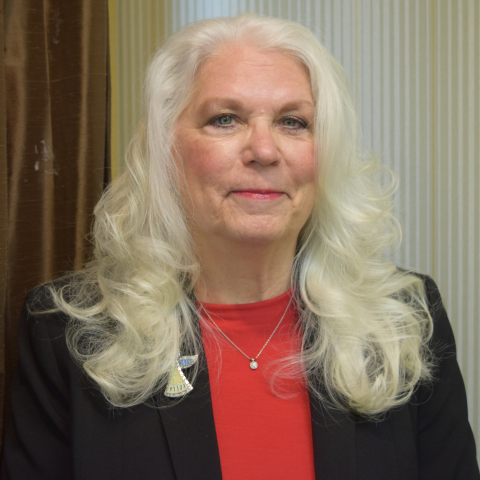2300 N SCENIC HIGHWAY 61LAKE WALES, FL 33898




Mortgage Calculator
Monthly Payment (Est.)
$10,037Step back in time with this beautifully preserved gem, a testament to the elegance of the 1920’s with all the modern conveniences of today. Designed by renowned architect Charles R. Wait and nestled in historic Mountain Lake, this 1925 built home exudes charm and character at every turn. Spanning an impressive 5,024 sqft, this meticulously maintained residence boasts a timeless design that seamlessly blends the past with the present. As you step through the front door, you’ll be greeted by original tile floors, intricate moldings, and soaring ceilings that evoke a sense of grandeur. Working your way into the home you will find a spacious living room with vaulted ceiling, exposed timber beams and adorned with an oversized fireplace, perfect for cozy evenings spent with loved ones. From the living room make your way into the sun lit dining room featuring spectacular view of Bok Tower alongside a bright and lovely sunroom looking out to the pool and garden. The gourmet kitchen is a chef’s delight, equipped with state-of-the-art appliances, custom cabinetry, and granite countertops coupled with a spacious and elegant butler’s pantry. Off the Kitchen, a peaceful retreat awaits in the sitting room and attached den each with separate access to the courtyard and gardens. The first floor features a luxurious master suite complete with a recently renovated spa-like ensuite bathroom and ample closet space. The additional four bedrooms include two oversized suites offering an abundance of space, comfort and privacy for family members and guests alike. But it’s not just the interior that impresses. Outside, the property boasts lush landscaping, upgraded paver driveway, oversized detached two car garage, separate enclosed golf cart storage, beautiful Ludowici tile roof, manicured gardens, and a private backyard oasis that creates the perfect setting for outdoor entertaining or quiet relaxation. This home has been thoughtfully upgraded with modern amenities including a whole home stand-by generator. Conveniently located and within easy access to major highways, this is more than just a home—it’s a piece of history waiting to be cherished by its next fortunate owner. Don’t miss your chance to own a piece of the past while enjoying the comforts of the present. Schedule your showing today and experience the timeless beauty of this historic treasure.
| a week ago | Listing updated with changes from the MLS® | |
| 3 weeks ago | Status changed to Active | |
| a month ago | Listing first seen on site |

Listing information is provided by Participants of the Stellar MLS. IDX information is provided exclusively for personal, non-commercial use, and may not be used for any purpose other than to identify prospective properties consumers may be interested in purchasing. Information is deemed reliable but not guaranteed. Properties displayed may be listed or sold by various participants in the MLS Copyright 2025, Stellar MLS.
Last checked: 2025-04-04 07:41 AM EDT

























































Did you know? You can invite friends and family to your search. They can join your search, rate and discuss listings with you.