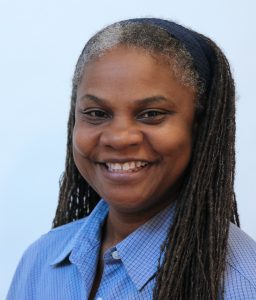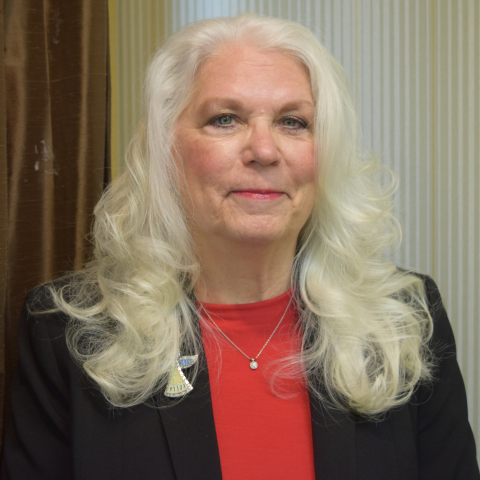2300 SCENIC HIGHWAY N 51LAKE WALES, FL 33898




Mortgage Calculator
Monthly Payment (Est.)
$21,900Welcome to Maison sur la Colline, an extraordinary estate home nestled in the historic Mountain Lake golf community, designed by the renowned architect Charles R. Wait in 1925. This stunning residence has recently undergone a meticulous 2.5-year renovation, beautifully merging its rich architectural heritage with contemporary luxury. As you approach the home, you’ll be captivated by the exquisite millwork and intricate detailing that define this stately property. Spanning an impressive 6,536 square feet, the main home features multiple spacious living areas, ideal for grand entertaining and intimate family gatherings alike. Additionally, the charming carriage house, encompassing 528 square feet, provides ample guest accommodations or flexible living space. Upon entering, you are greeted by the grandeur of the living room, where soaring ceilings are complemented by a striking second-floor promenade. The focal point is the remarkable pecky cypress mantle that surrounds the fireplace, showcasing the meticulous craftsmanship that permeates the entire home. The gourmet kitchen is a chef’s dream, outfitted with top-of-the-line appliances and custom finishes that elevate the home’s elegance and functionality. Each of the five bedrooms serves as a serene retreat, thoughtfully designed to blend exquisite details with modern comforts, ensuring a restful haven for all who reside here. The primary suite is a true sanctuary, with a luxurious ensuite bath that exudes spa-like tranquility. Set aside a rolling hill, the properties 4.03 acres invites outdoor living, offering breathtaking views and peaceful spaces for relaxation and reflection. The meticulously landscaped grounds enhance the sense of serenity, providing the perfect backdrop for gatherings or restful solitude. With its rich history and modern upgrades, this estate presents a rare opportunity to own a piece of architectural artistry in one of the region’s most desirable locations. Don’t miss your chance to experience this exceptional home—schedule your private showing today and discover the perfect blend of classic charm and contemporary luxury.
| 3 weeks ago | Listing updated with changes from the MLS® | |
| 5 months ago | Status changed to Active | |
| 5 months ago | Listing first seen on site |

Listing information is provided by Participants of the Stellar MLS. IDX information is provided exclusively for personal, non-commercial use, and may not be used for any purpose other than to identify prospective properties consumers may be interested in purchasing. Information is deemed reliable but not guaranteed. Properties displayed may be listed or sold by various participants in the MLS Copyright 2025, Stellar MLS.
Last checked: 2025-04-04 07:41 AM EDT

























































Did you know? You can invite friends and family to your search. They can join your search, rate and discuss listings with you.