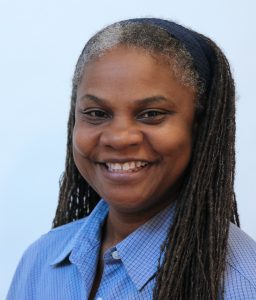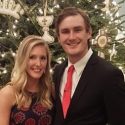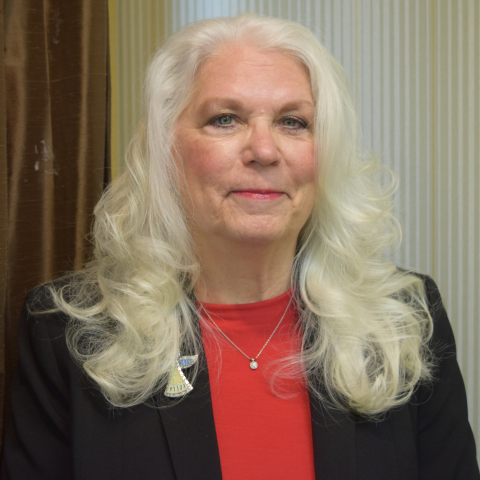725 BEAR CREEK CIRCLEWINTER SPRINGS, FL 32708




Mortgage Calculator
Monthly Payment (Est.)
$5,931Welcome to 725 Bear Creek Circle! Nestled within the highly sought-after gated community of Bear Creek Estates in Winter Springs, this exceptional 4-bedroom, 3.5-bath custom brick estate sits on over an acre of land with a pristine natural backdrop, backing to a serene spring-fed creek. Step through the front door into a grand foyer with soaring ceilings and a direct view of your screen-enclosed pool, a private oasis perfect for relaxing or entertaining. The home’s open, thoughtful layout features a split floor plan for added privacy, with the primary suite tucked away on one side for a peaceful retreat. Highlights include: Cathedral ceilings with exposed beams in the family room. Spacious kitchen ideal for cooking and entertaining. Walk-in closets in all bedrooms. Oversized 3-car garage and circular driveway for ample parking. Solid brick construction with timeless architectural details. New roof (2022) and three HVAC systems (two replaced in 2019, one in 2024). Bear Creek Estates is a private enclave of just 67 custom homes, located within the exclusive Tuscawilla Golf & Tennis Country Club community, offering the perfect blend of privacy, elegance, and convenience. Situated just minutes from 417, UCF, top-rated Seminole County schools, shopping, dining, and Orlando International Airport, this home provides refined living in one of Central Florida’s most desirable and established neighborhoods. Schedule your private showing today!
| 7 days ago | Listing updated with changes from the MLS® | |
| 7 days ago | Status changed to Pending | |
| 2 weeks ago | Listing first seen on site |

Listing information is provided by Participants of the Stellar MLS. IDX information is provided exclusively for personal, non-commercial use, and may not be used for any purpose other than to identify prospective properties consumers may be interested in purchasing. Information is deemed reliable but not guaranteed. Properties displayed may be listed or sold by various participants in the MLS Copyright 2025, Stellar MLS.
Last checked: 2025-05-14 02:15 AM EDT

























































Did you know? You can invite friends and family to your search. They can join your search, rate and discuss listings with you.