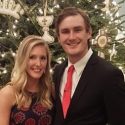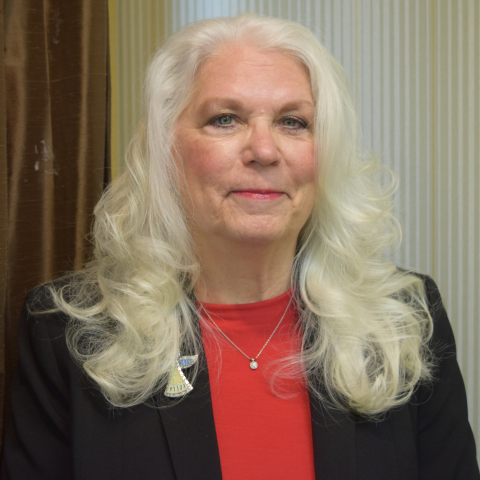225 CANTERWOOD LANEMULBERRY, FL 33860




Mortgage Calculator
Monthly Payment (Est.)
$8,208Imagine TWO HOMES in one! Welcome to countryside paradise in the prestigious gated community of Canterwood! This luxurious residence is not just a house; it's a haven where comfort meets elegance, and family ties are strengthened. On this 1.22 acre lot boasts a generous 4,110 square feet of living space within 5635 of total square footage. This architectural gem offers 5 bedrooms and 4 bathrooms, providing ample room for both intimate family moments and grand entertaining. But wait, there's more! This isn't just a home; it's a multi-generational dream come true. Attached to the main house is a delightful mother-in-law suite, complete with its own primary bedroom, kitchen, living room, and an additional bedroom and bath. It's like having a cozy apartment within your mansion – perfect for extended family or that friend who just can't seem to be away! Speaking of options, the oversized lot practically begs for your creative touch. Always dreamed of a backyard mini-golf course or multi car garage or even a guest house? Now's your chance to let your imagination run wild! Just a short jaunt away, you'll find the Publix Super Market for all your grocery needs. Fancy a bit of fresh air? Lakeland’s weekly farmer’s markets, Parks, bike trails and walking paths are calling your name. And for those days when you're feeling particularly adventurous, you are just 20 miles or so from Walt Disney World Orlando or the west coast beaches of Tampa Bay. But the real magic happens at home. Picture yourself lounging by your private pool, sipping a cool drink, and basking in the Florida sunshine. It's not just a home; it's your personal resort, your sanctuary, your happily ever after. So, are you ready to turn the key and start living your best life in Canterwood?
| a week ago | Listing updated with changes from the MLS® | |
| a week ago | Price changed to $1,799,000 | |
| 5 months ago | Status changed to Active | |
| 5 months ago | Listing first seen on site |

Listing information is provided by Participants of the Stellar MLS. IDX information is provided exclusively for personal, non-commercial use, and may not be used for any purpose other than to identify prospective properties consumers may be interested in purchasing. Information is deemed reliable but not guaranteed. Properties displayed may be listed or sold by various participants in the MLS Copyright 2025, Stellar MLS.
Last checked: 2025-04-04 08:12 AM EDT

























































Did you know? You can invite friends and family to your search. They can join your search, rate and discuss listings with you.