1092 INCORVAIA WAYTHE VILLAGES, FL 32163
Absolutely STUNNING 3 bed/3 bath home. SOLD TURN-KEY! The EXPANDED WIDTH makes an enormous amount of comfortable difference; breathing room. If you’re in the market for this particular floor plan, you’re going to want to view this one. Corner homesite features beautiful plantation shutters, elegant quartz countertops, tile, thick crown molding and stunning transom windows in kitchen, entry and bedroom 3. Tubular skylights for additional lighting (laundry room, kitchen and bathroom 2 of 3). Bedroom 3 has it's own PRIVATE BATHROOM and LARGE walk in closet. The expansive kitchen features a breakfast area, breakfast bar, stunning glass inset cabinetry with pull outs, island with pendant lighting, quartz countertops with stainless steel appliances by Whirlpool. Primary bedroom features trey ceilings, 2 walk in closet, an en-suite bathroom with separate vanities and a Roman shower. Indoor laundry with sink and built in cabinets. CLIMATE CONTROLLED LANAI/FLORIDA ROOM (Mitsubishi split system for cooling/heating) has GLASS STACKING SLIDERS, raised flooring with tile and solar shades. Extensive custom landscaping features raised stone flower beds and water feature/fountain. Convenient to plenty of golf, recreation centers/swimming pools and Colony Plaza: Restaurants, gas stations, Grocery Store, Walmart and more. GREAT LOCATION and Beautiful home through and through - make it yours today! Yamaha Gas Golf Cart Negotiable. // 2409 sq ft includes 270 sq ft climate controlled Florida room // Total tax bill for 2023 was $7,835.51 (property/ad valorem = $5061 + non-ad valorem = 2,775 which includes the fire district, bond maintenance and bond payment). The $195 Amenity fee is charged on the water bill // Information deemed reliable but not guaranteed - interior rooms and garage dimensions are approximate.
| 11 months ago | Listing updated with changes from the MLS® |

Listing information is provided by Participants of the Stellar MLS. IDX information is provided exclusively for personal, non-commercial use, and may not be used for any purpose other than to identify prospective properties consumers may be interested in purchasing. Information is deemed reliable but not guaranteed. Properties displayed may be listed or sold by various participants in the MLS Copyright 2025, Stellar MLS.
Last checked: 2025-10-24 04:47 PM EDT







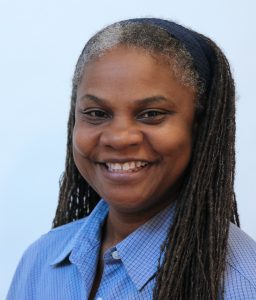

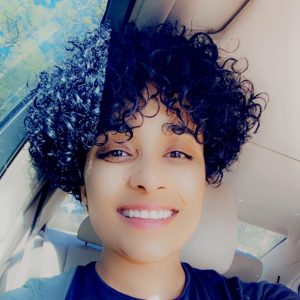








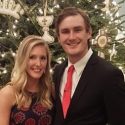


























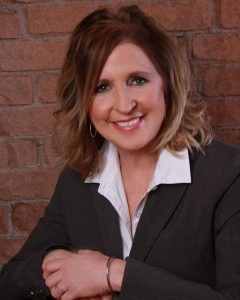


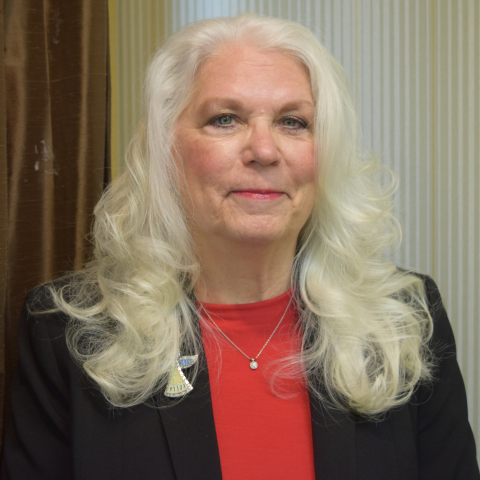








Did you know? You can invite friends and family to your search. They can join your search, rate and discuss listings with you.