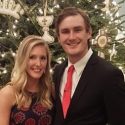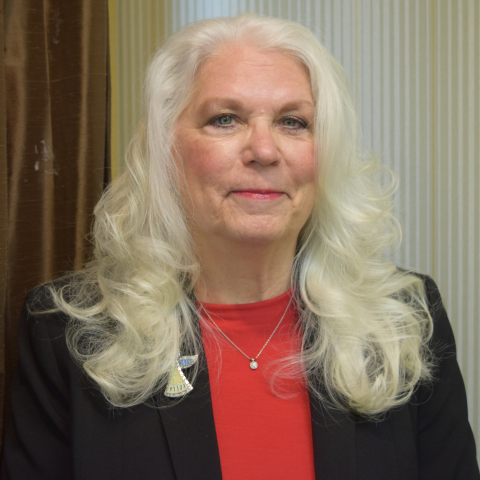17149 ANTHEM LANEPUNTA GORDA, FL 33955
Experience a true sense of arrival as you embark on your journey home to this lakefront gem. This southwest facing home is situated in an impressive neighborhood of custom built homes with pleasing landscapes that speak pride of ownership. This striking residence with a new rich hued metal roof and freshly painted exterior is framed by majestic palms and will lure you up the paver driveway and walk to explore further what lies ahead. Sparkling lake views will mesmerize you from the minute you step through the double glass entry doors of this well maintained home. Alluring architectural features are tastefully accentuated by pleasing color combinations and crisp moldings, which showcase the panoramic water views enjoyed throughout the home. Truly a great place for your gang with two gathering rooms and various dining spaces. The heart of the home is the tastefully updated kitchen, featuring newer stainless appliances, exotic stone tops, and ample staggered-height cabinets for all your culinary needs. A sprawling dining nook can be a great venue to dine with friends while enjoying the views of wildlife through the large aquarium window and adjacent sliding doors…also sure to be a favorite spot for morning coffee. Surround yourself with breathtaking views while relaxing in the inviting family room. The glimmering pool with newer PebbleTec finish will beckon you to take the plunge and will surely be enjoyed day and night by you and your friends. This exceptional outdoor living space boasts an ample freshly stained pool deck, dedicated pool bath and plenty of lounging space to make entertaining effortless. Whether you’re hosting guests under the covered lanai, grilling, or lounging by the water, you’ll revel in the tranquility of this lakefront retreat. The attractive primary suite welcomes in Florida sunshine and balmy breezes to start your day through the sliding glass doors and windows. Here you will wake up to a pleasing ceiling with recessed tray and crisp moldings. Dual walk-in closets are sure to keep you organized while the spa-inspired en-suite bathroom provides a great start to your day, with split stone-topped vanities, custom mirrors, updated lighting, garden bath, and a walk-in tiled shower. The guest wing offers privacy and comfort with two spacious bedrooms and a bathroom featuring a glass-enclosed walk-in tiled shower. The home also offers an oversized two car garage with utility sink and is wired for a generator. Maintain the lush landscape with lake water out back. Hurricane protection offers peace of mind to come and go as you please. The deed restricted neighborhood of Burnt Store Lakes offers its residents a great neighborhood park with pavilion, and kayak launch. Neighboring the resort community of Burnt Store Marina, residents enjoy the proximity to the public golf course, restaurants, and boating opportunities offered here.
| 10 months ago | Listing updated with changes from the MLS® |

Listing information is provided by Participants of the Stellar MLS. IDX information is provided exclusively for personal, non-commercial use, and may not be used for any purpose other than to identify prospective properties consumers may be interested in purchasing. Information is deemed reliable but not guaranteed. Properties displayed may be listed or sold by various participants in the MLS Copyright 2025, Stellar MLS.
Last checked: 2025-10-21 07:01 PM EDT

























































Did you know? You can invite friends and family to your search. They can join your search, rate and discuss listings with you.