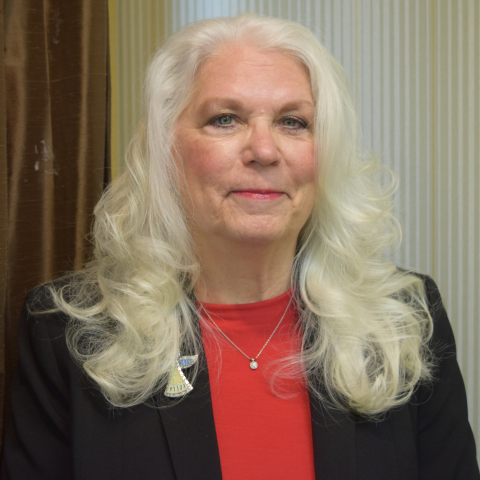13069 OAK HILL WAYPARRISH, FL 34219




Mortgage Calculator
Monthly Payment (Est.)
$1,597One or more photo(s) has been virtually staged. Short Sale. Exceptional Value in Crosswind Point! Discover this stylish 4-bedroom 2.5-bath Casa Fresca home in the highly sought after, sold-out community. Priced at just $350,000, this home presents a rare opportunity to own a modern, upgraded property at an incredible value. Step inside to find luxury vinyl plank flooring, granite countertops, and a chef's kitchen featuring GE stainless steel appliances, including a gas range, plus an expansive island perfect for gathering with family and friends. The open-concept design creates a bright and inviting atmosphere throughout the main level. A convenient half bath for guests and direct backyard access make entertaining effortless. Outside, enjoy your newly fenced backyard, ideal for pets, play, or private get-togethers. Upstairs, a spacious loft offers endless versatility to create a home office, media room, or cozy reading retreat. The primary suite boasts dual walk-in closets and a spa-inspired bath with double vanities and a walk-in shower. Three additional bedrooms provide flexibility for family, guests, or hobbies. Crosswind Point residents enjoy a low $15/month HOA and access to outstanding amenities, including a resort-style pool, and open-air clubhouse, and scenic green spaces. The community is just minutes from top-rated schools, shopping, dining, and I-75, offering an easy commute to Tampa, St Pete, or Sarasota. Why wait for new construction when you can move into this beautifully upgraded home today? With modern finishes, energy-efficient design, and smart features, this home offers both lifestyle and long-term value. This is a short sale opportunity, ideal for buyers with flexibility on timing who want to take advantage of an exceptional value. Schedule your private showing today and make this home yours!
| 5 days ago | Listing updated with changes from the MLS® | |
| 3 weeks ago | Listing first seen on site |

Listing information is provided by Participants of the Stellar MLS. IDX information is provided exclusively for personal, non-commercial use, and may not be used for any purpose other than to identify prospective properties consumers may be interested in purchasing. Information is deemed reliable but not guaranteed. Properties displayed may be listed or sold by various participants in the MLS Copyright 2025, Stellar MLS.
Last checked: 2025-10-13 03:27 PM EDT

























































Did you know? You can invite friends and family to your search. They can join your search, rate and discuss listings with you.