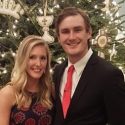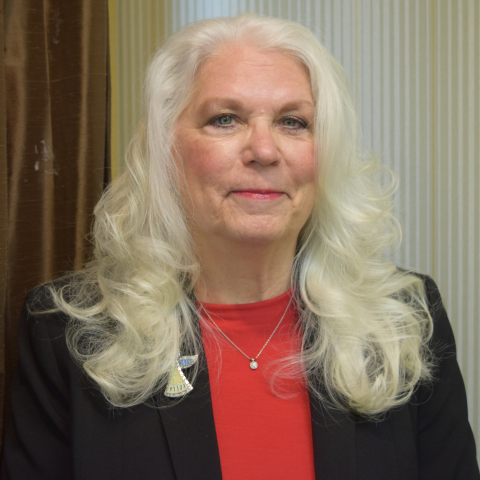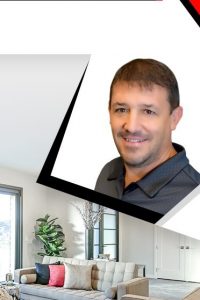5204 24TH AVENUE EPALMETTO, FL 34221




Mortgage Calculator
Monthly Payment (Est.)
$3,372Welcome to your Dream Oasis at 5204 24th Avenue East, a private paradise situated on a 1.25-acre lot with lush landscaping and mature trees. This beautifully remodeled pool & spa home features privacy, tranquil setting, freedom and space. Step into a bright, open layout with soaring ceilings and abundant natural light that fills the spacious living and dining areas. The kitchen boasts solid surface countertops, generous cabinetry, and a large breakfast bar—ideal for casual meals or entertaining. The primary suite is a luxurious retreat, featuring an extensively updated ensuite bath with elegant finishes, a walk-in shower, and new vanity. French doors for optimal sunlight leads to the screened in Lanai to enjoy morning coffee. Two additional bedrooms provide flexible space for visitors, family, or a home office. Luxury vinyl flooring throughout main home and casita adds style, durability, and everyday comfort Casita/In-Law Suite: Perfect for guests or extended family with a Bedroom area, Living Room, Kitchenette with full size fridge. Updated Bathroom and extra large walk in closet for optimal storage. Enjoy cost-efficient pool heating with a buried propane tank. Your Private Outdoor Oasis, Step outside to your own slice of paradise! The expansive screened lanai leads to a heated pool and spa with a large deck space and multiple areas for couches and tables to enjoy outdoor living and relax in nature, perfect for year-round enjoyment. Beyond the pool, the canopied 1.25-acre lot offers endless possibilities surrounded by lush nature, this peaceful space is ideal for backyard BBQs, and family gatherings. The massive gated backyard is your very own playground to plant a garden or build an additional structure with a Large Pole Barn on the Property for multiple cars or RV. Newly installed Electric gate with keypad and car remotes. Located in a quiet, well-maintained community with NO HOA and NO CDD fees not in a flood zone, just freedom and space in a tranquil setting.This home is just minutes from I-75, shopping, dining, and the world-class beaches of Florida’s Gulf Coast. This is more than a home—it’s your personal Florida retreat. This is the lifestyle you’ve been waiting for! ????
| 4 days ago | Listing updated with changes from the MLS® | |
| a week ago | Listing first seen on site |

Listing information is provided by Participants of the Stellar MLS. IDX information is provided exclusively for personal, non-commercial use, and may not be used for any purpose other than to identify prospective properties consumers may be interested in purchasing. Information is deemed reliable but not guaranteed. Properties displayed may be listed or sold by various participants in the MLS Copyright 2025, Stellar MLS.
Last checked: 2025-05-17 12:20 AM EDT

























































Did you know? You can invite friends and family to your search. They can join your search, rate and discuss listings with you.